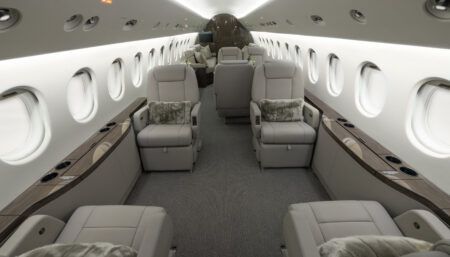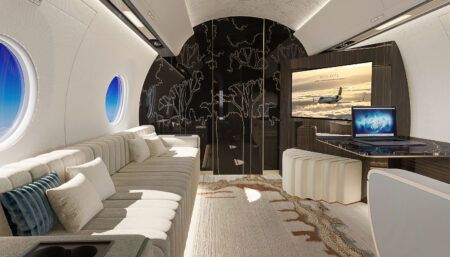Following up from the design presented at EBACE in May 2015, Mercedes-Benz Style and Lufthansa Technik have revealed the full floorplan for their co-designed VIP cabin. The final design is being showcased with a 3D presentation.
The initial design showed the lounge area in the middle of the aircraft. The design team has now added the front and aft sections. At the front of the aircraft, the entrance area features an open foyer, a galley and a private room as well as a VIP bathroom. In the aft part of the cabin, a separate entertainment zone has been combined with a private suite with bathroom. The open design of the bathroom and bedroom is conceived around a free-standing shower with transparent walls. The king-size bed is set against an upholstered wall.
The central design theme of the cabin is its helix-inspired layout. The spiral structure creates independent zones without the typical arrangement of seat and wall elements. The aircraft is designed for 16 VIP passengers.
“The joint project team has done a great job over the past few months,” said Walter Heerdt, senior vice president of VIP and executive jet solutions at Lufthansa Technik. “The floorplan presented here visualizes the typical Mercedes-Benz modern luxury combined with Lufthansa Technik’s highest quality design approach. The result is a unique, organic and functional design for a modern VIP jet. Together with Lufthansa Technik’s latest in-flight communication and entertainment innovations, the new cabin will be ideal for global players wishing to travel in style.”
November 13, 2015




